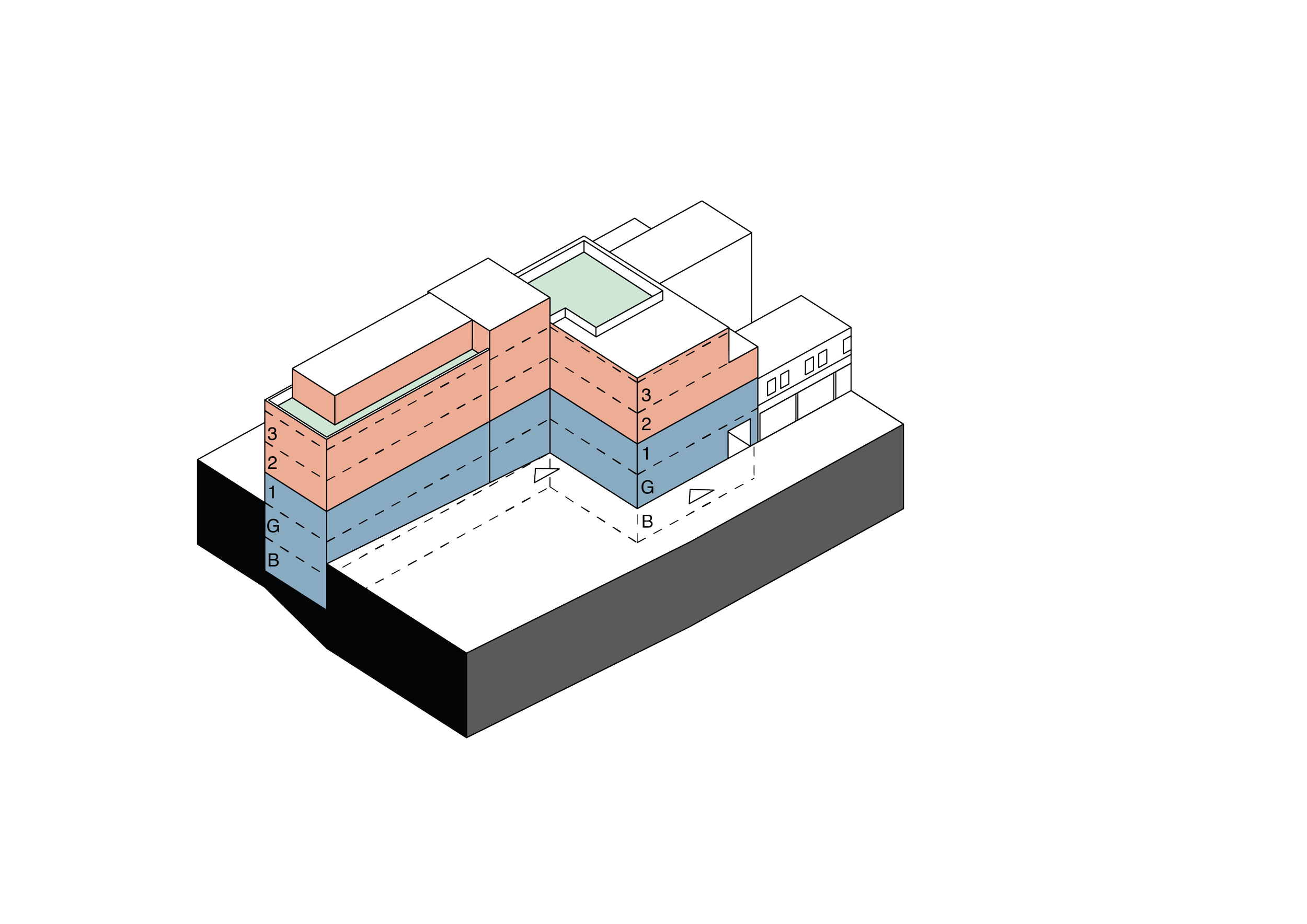Melbourne Grove
Project Summary
This five-story, mixed use project in southeast London will provide office space on the lower three floors and nine homes above. The two-tone brick will give the facade a lively rhythm, while floor-to-ceiling, crittal-style windows (a grid of glass panes surrounded by black metal frames) will reflect the historic, industrial context. Although the site is steep and constrained, with daylight and privacy limitations, deft manipulations maximised the buildable area.
< Back to projects
Sector
Housing
Services
Architecture, Interiors
Size
802 m2
Date
2022-ongoing









